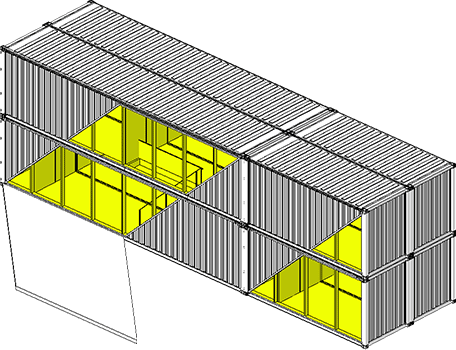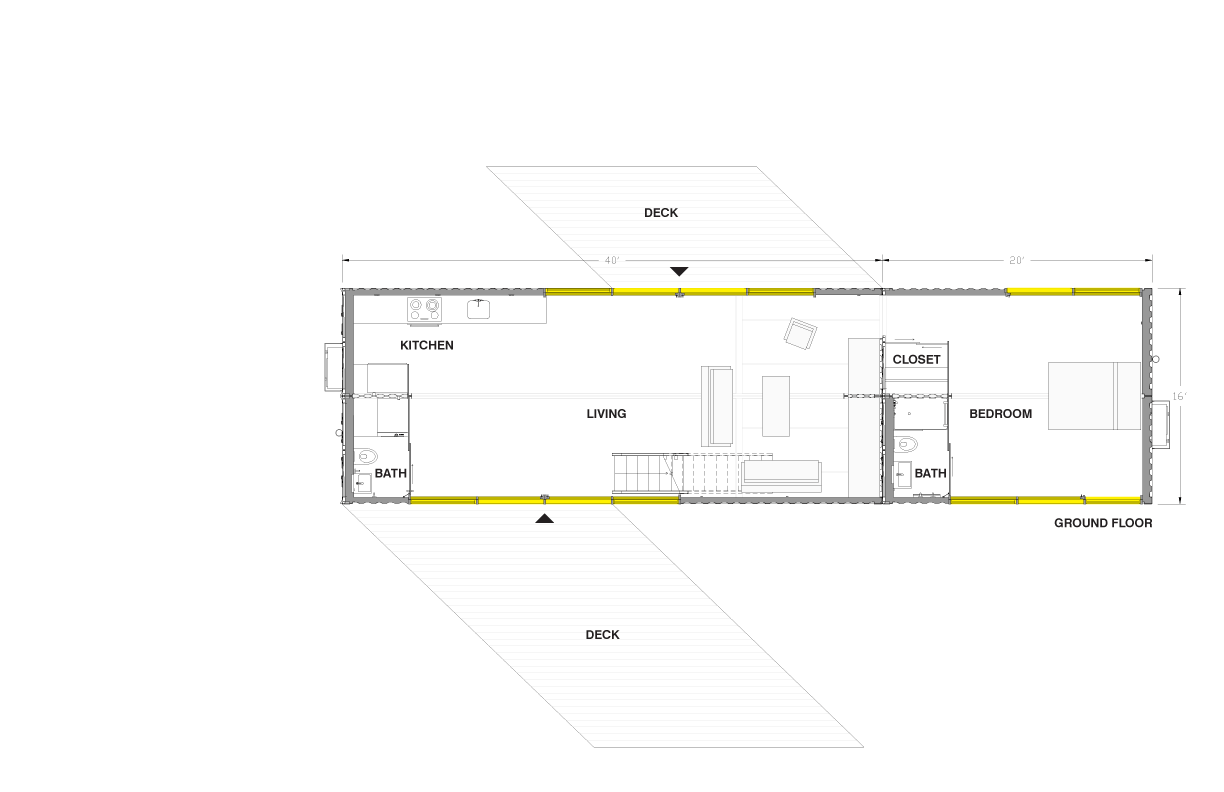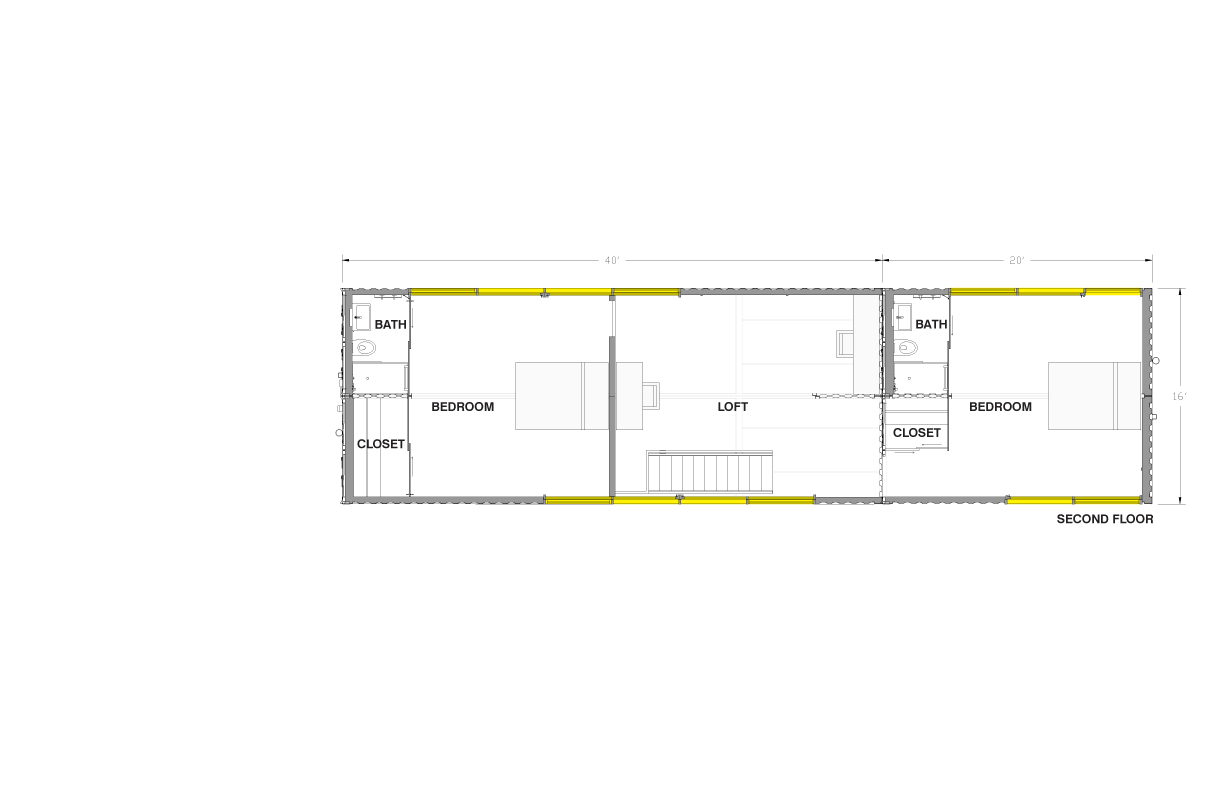top of page
4X40 E/
Four 40-foot upcycled shipping containers plus four 20-foot containers, on two levels, for a total of 1,920sf.
This three-and-half-bedroom home has an open layout at the main level, with open kitchen and living space and powder room/laundry, and two large windows on opposite sides with direct access to two outdoor decks, plus a separate bedroom suite with its own bathroom and walk-in closet.
One stair leads to a second level loft which can be used as study or guest room which gives access to two separate bedroom suites, each with its own full bathroom and walk-in closet and two large windows on opposite sides.

bottom of page



